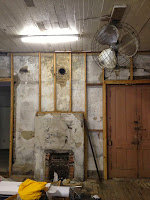We plan to keep the old floors natural. There are cool old marks and stains that we want to leave as part of the character of the space. The floor of the west side is painted. That is where we plan to have our studio workspace.
Benjie began hanging drywall this week after the electricians finally completed running the wiring for the east side of the space. About half of the overall drywall is hung and ready to be finished off.
I got the place picked up and swept in anticipation of the Mini-Marathon Festival. We should have lots of visitors touring the building. Should be lots of fun! Lori and I really feel like part of the town now.
Next week Benjie will tape and mud while the electricians work on the rest of the building. Once that is done, Lori and I will be cleaning and painting.
It has been a test of patience waiting for the electricians to work. They claim to be spread thin and run off to do "emergency service calls" constantly. I finally threatened to pay for work they had done and tell them to just not come back. I hate being an asshole, but I also hate getting strung along.
While Benjie was hanging the drywall, I knocked out the work counter that ran along the wall. As you can see from the image above, it really helped to open up the space!
One cool thing I found on the counter was a yard stick. I assumed it was used to measure out rope or chain or wire. What was cool about it was that it had Cook's Hardware written on it. Ed Cook was a longtime owner of the building and operator of the hardware store for many years. Unfortunately, the yard stick is now in pieces, but I did save them.
















