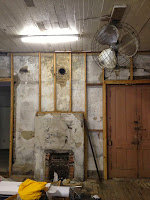New panorama from just inside the front door, showing the framed walls on left and right.
View through the new framing from left to right of the space.
Benjie, who took out the counter space a couple of months ago, framed the space. Lori and I decided to divide area into thirds. We left the span between two pillars open on either side.
View through the framing from right to left of the space.
The electricians have been good (when they show up). It has been frustrating because they are so stretched thin. They come for two hours here and there. Several days lapse between working.
A gathering of dust.
This weekend will be a big push for getting out all the debris and moving storage around to get out of the way of electricians.
Wiring to the switch box next to the side door that leads to the yard outside.
We plan to have track lighting installed inside and flood lights on the outside. All of the old florescent lights have to be taken out. The place was originally "Frankenstein" wired with no regard for building codes.
Here is the fireplace we uncovered, and the old metal fan that is mounted to the ceiling.
We hope to keep the old fan. It works really well, but it's noisy as hell!
This view is from the back of the space looking toward the front door.
The hatch in the ceiling is one of three. There is only a couple of feet between the ceiling boards and the roofing. Criss-crossed rafters line the space in between with a blanket of raw fiberglass insulation.







2 comments:
It's so exciting! It's fabulous that you're documenting the transformation. Makes me feel like I'm part of it, too. At some point I'll lend a hand and bust a sweat to help. It's the least I can do.
It's so exciting! It's fabulous that you're documenting the transformation. Makes me feel like I'm part of it, too. At some point I'll lend a hand and bust a sweat to help. It's the least I can do.
Post a Comment